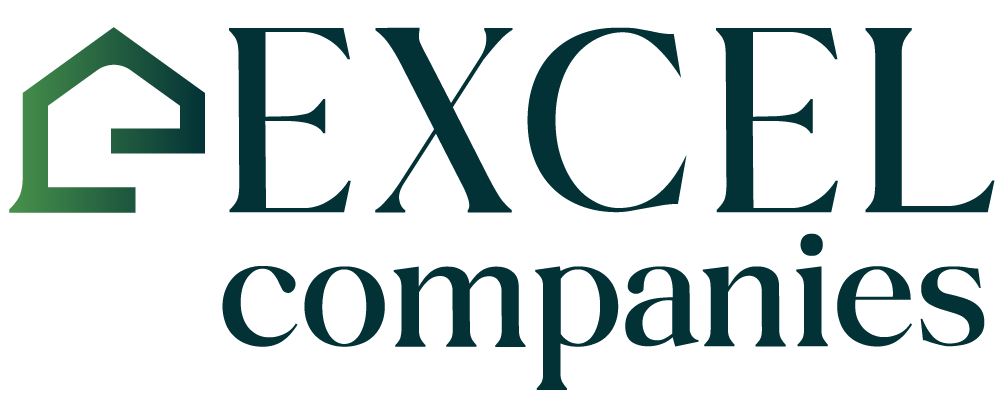Welcome to your dream home in the heart of Apopka! This beautifully completely renovated property offers the perfect blend of modern upgrades, thoughtful design, and community amenities. Located in a highly sought-after neighborhood, this home is move-in ready and just minutes from top-rated schools, shopping, dining, and major highways. Step inside to discover an open-concept floor plan with luxury vinyl plank flooring throughout, a gourmet kitchen featuring quartz countertops, custom cabinetry, and stainless steel appliances. The bathrooms have been fully updated with sleek fixtures, and stylish vanities. Enjoy Florida living year-round with access to a sparkling community pool – all just steps away. The backyard offers a private retreat with a spacious patio, perfect for entertaining or relaxing under the sun. Highlights: Brand-new HVAC and water heater Fresh interior & exterior paint Large primary suite with walk-in closet Two-car garage and updated landscaping Safe, quiet, and family-friendly community Don’t miss this rare opportunity to own a fully updated home in one of Apopka’s most desirable areas. Schedule your private showing today!
